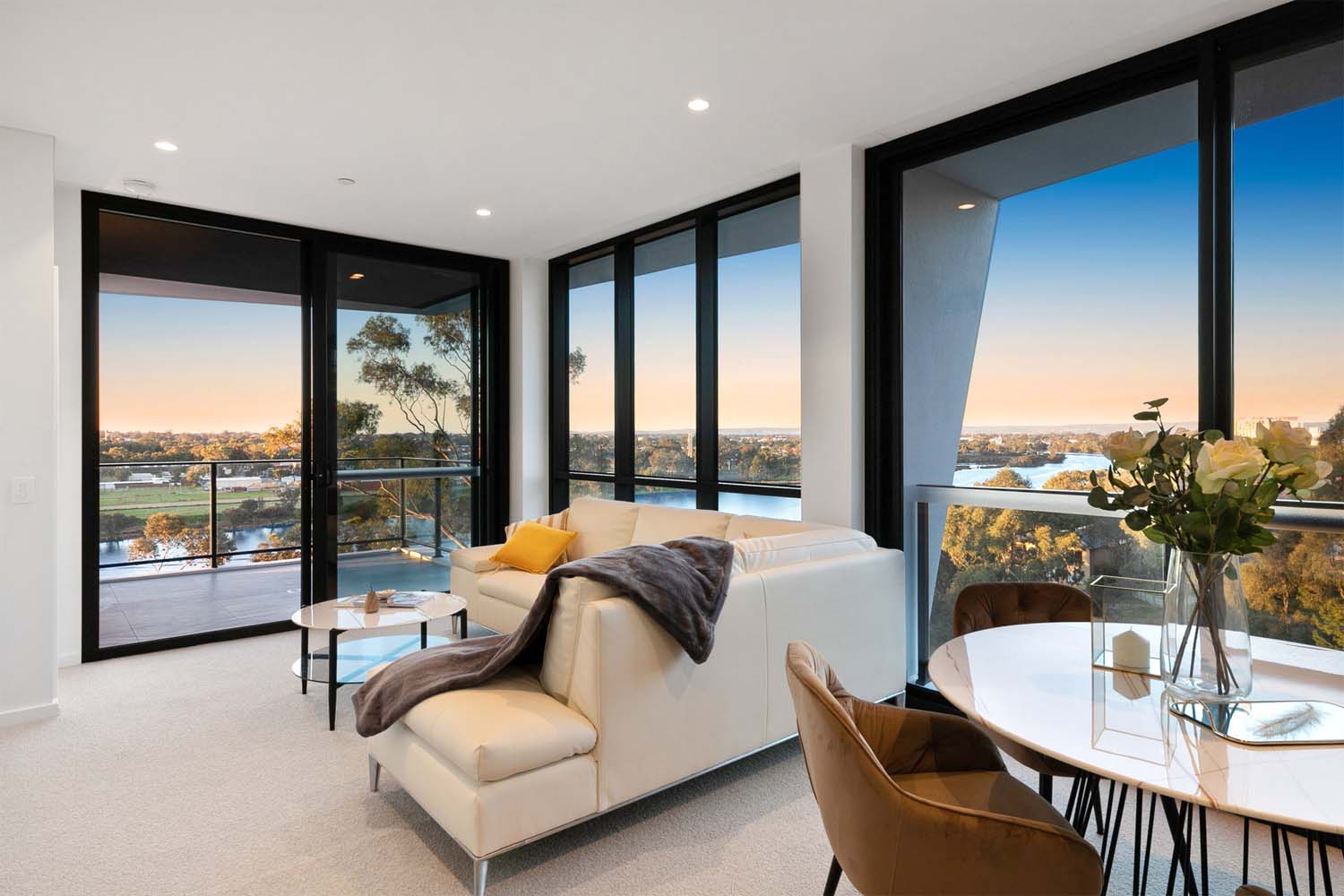
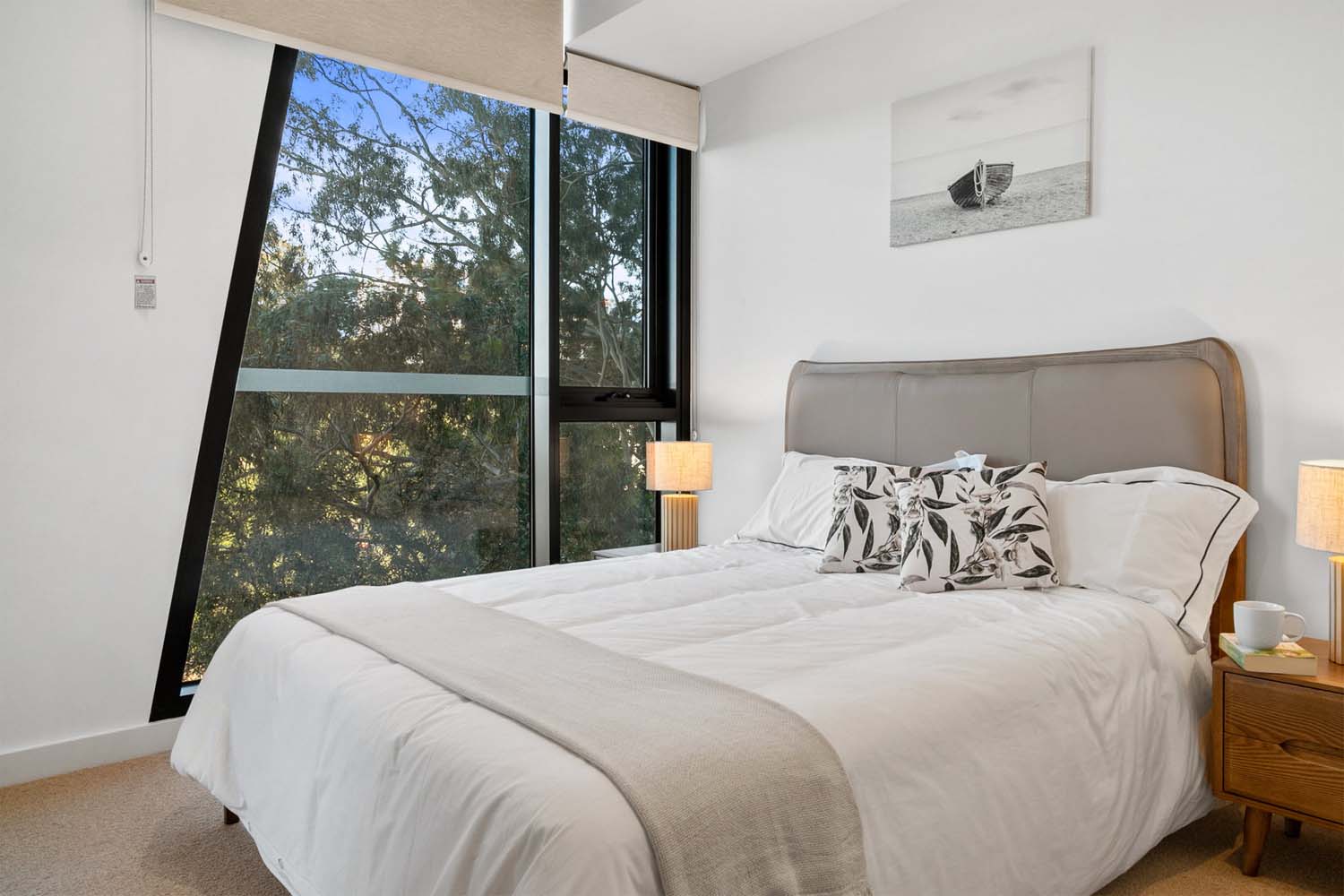
You’ll love coming home
It’s been a long day at work when you press your remote control to enter your secure basement parking area. You feel secure knowing that your golf clubs, tools and surfboard are in your lock-up storage space, and your bike is safely secured.
One of 3 lifts whisks you up to your comfortable, stylish apartment, where you mix yourself a pre-dinner drink. You go to the residents lounge to sink into a comfy sofa and watch the large screen TV to relax before your guests arrive.
They’ll park in one of the plentiful guest carparks and join you in a comfy cabana for barbecue beside the pool on the podium deck.
Explore Parallel Riverfront Apartments
Enjoy this interactive walkthrough with 360° images.
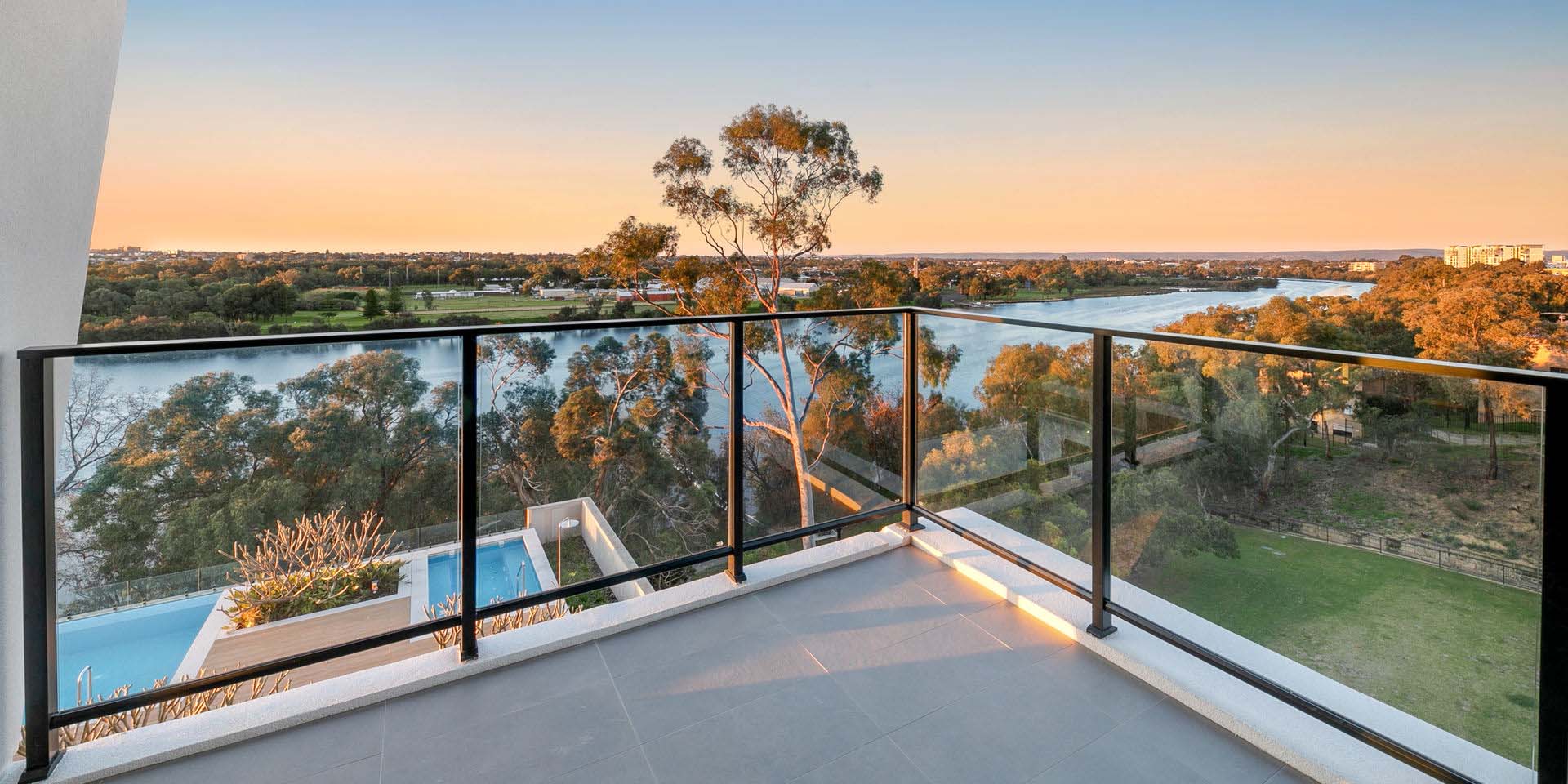
Soak up the view
You and your guests take in the dazzling lights of East Perth and the City while the glowing pool illuminates the still night air. During the day, the pool merges into the sparkling waters of the Swan River below. Contemporary timber decking and sun lounges add to the resort feel.
Alongside the spectacular main pool is a smaller heated relaxation pool.
The outdoor yoga studio and fully equipped gym lets you boost your fitness and wellbeing with one of Perth’s finest views.
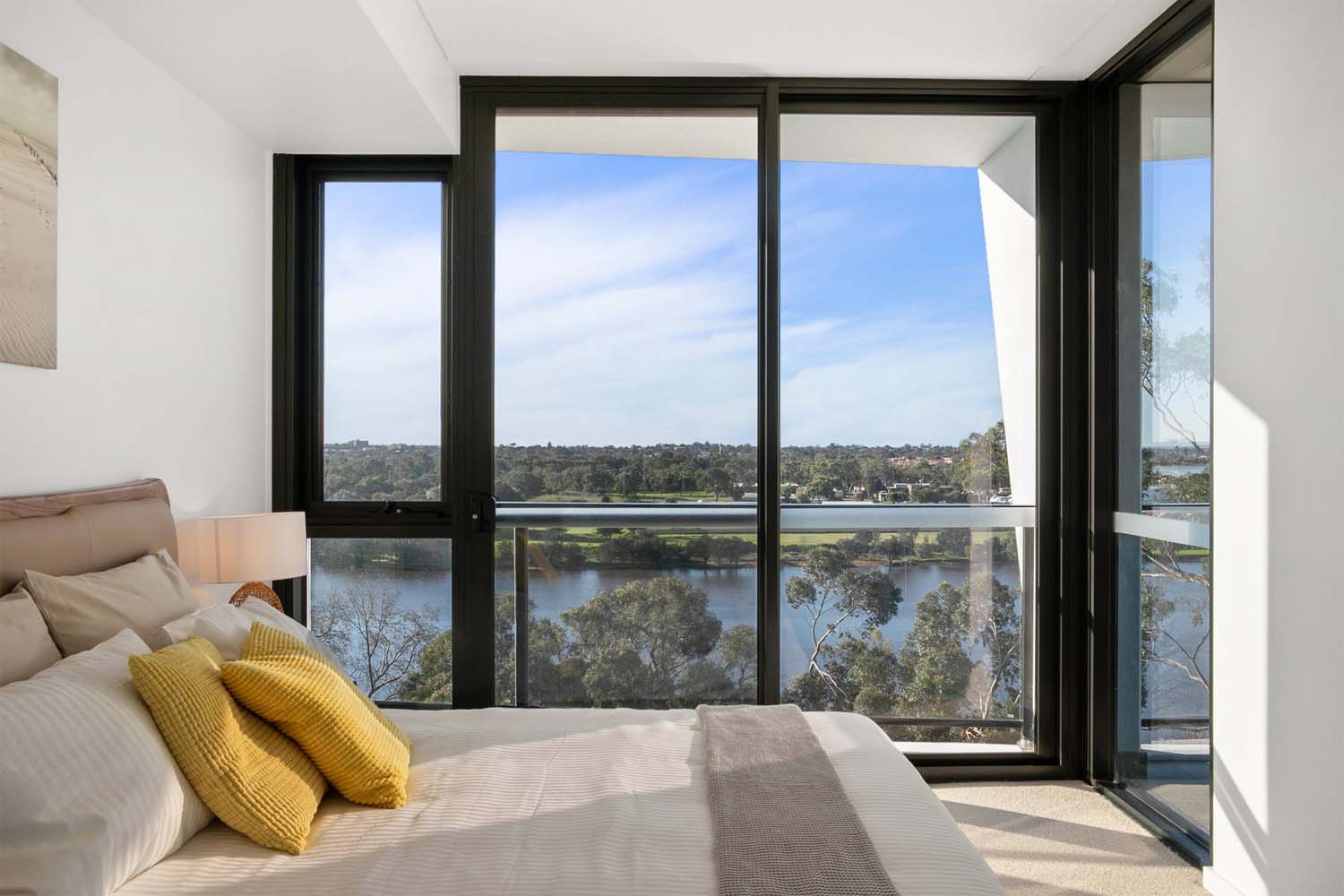
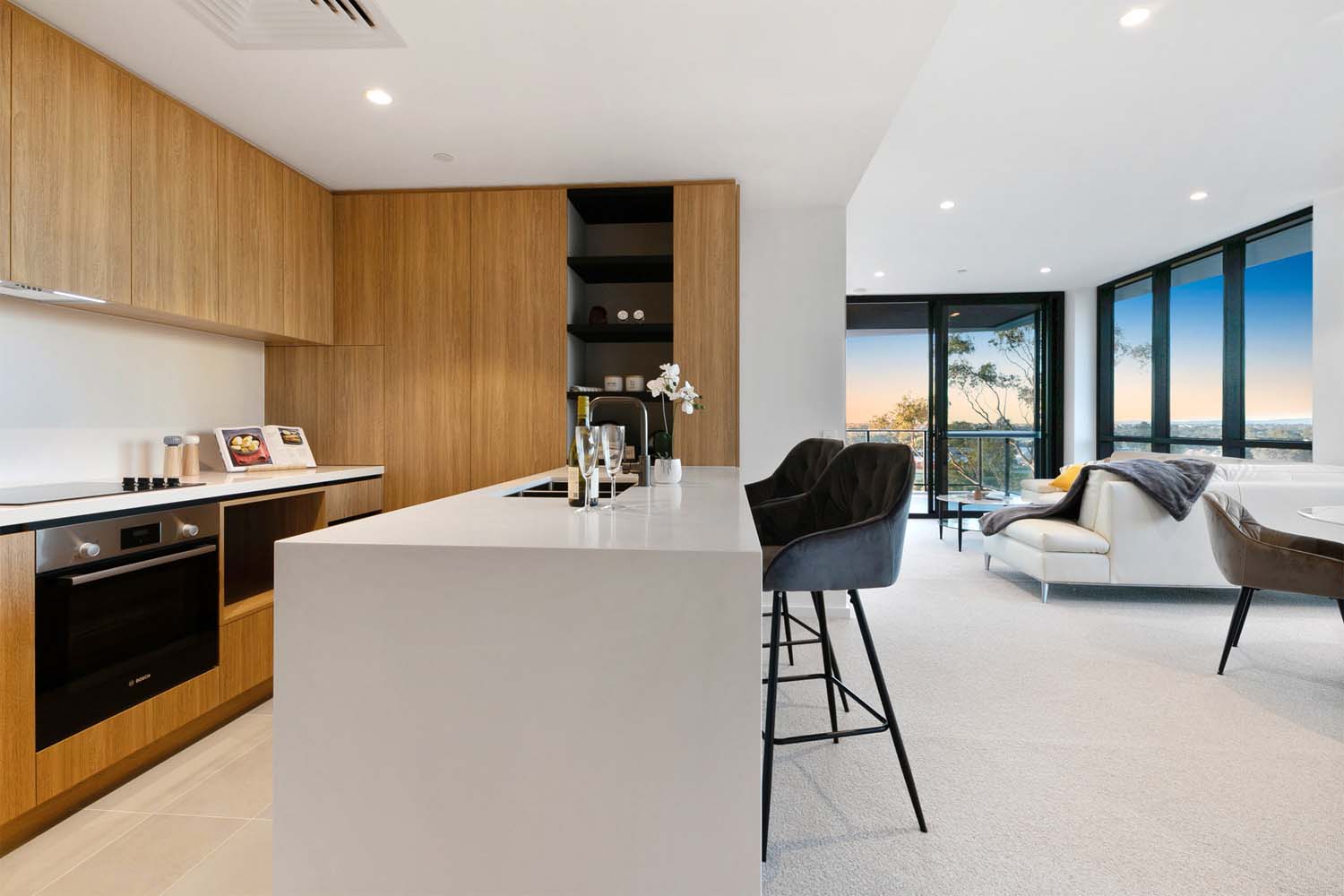
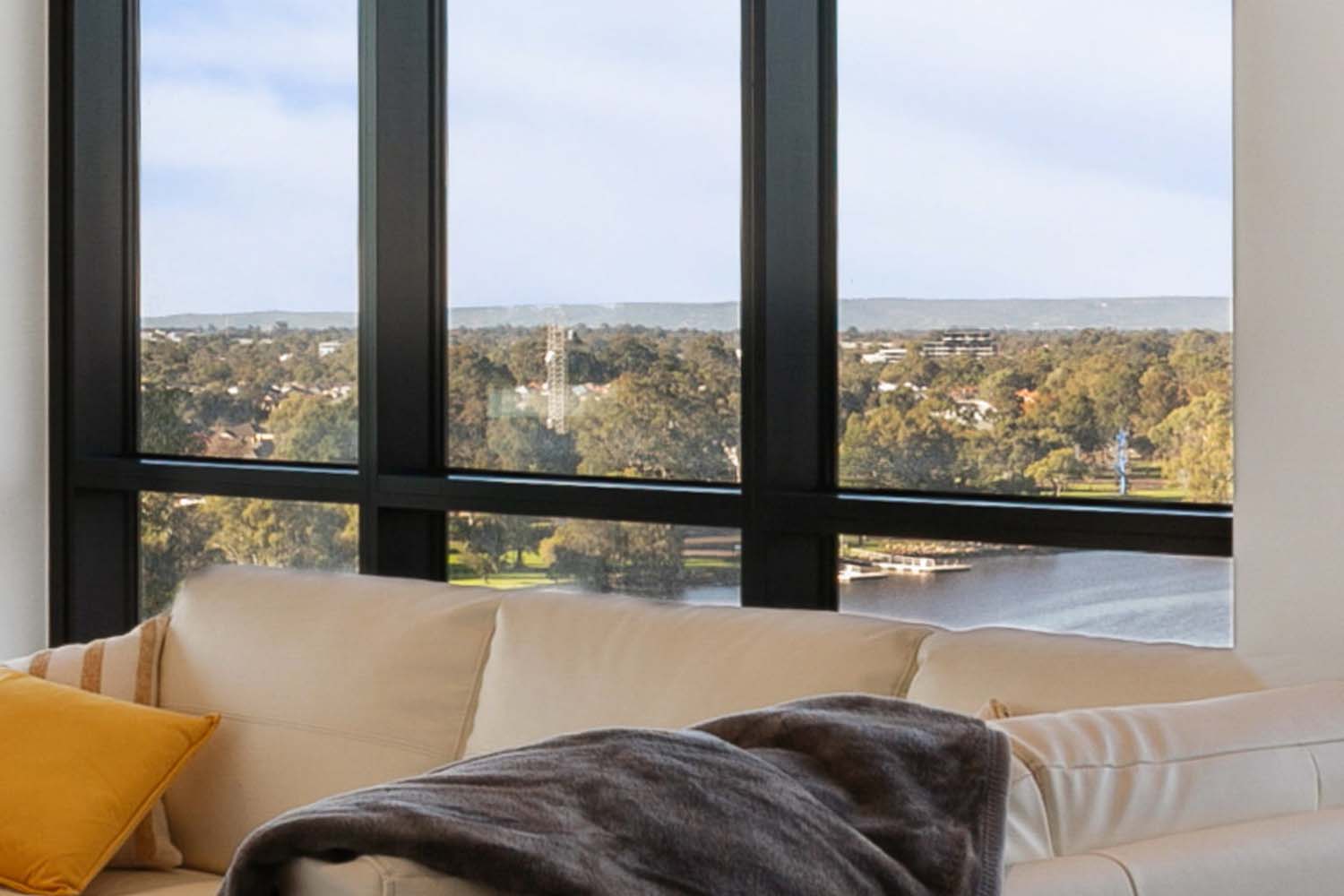
Bright Light Living spaces
After your guests leave, you return to your spacious apartment, optimised for comfortable open plan living. The high ceilings, bright white walls and timber flooring materials fill the rooms with natural light and winter warmth. You feel grateful for the space, light and style.
You chose the two-bedroom apartment to suit your lifestyle. There’s also studio, single bedroom, 2 and 3 bedroom apartments over 13 floors.
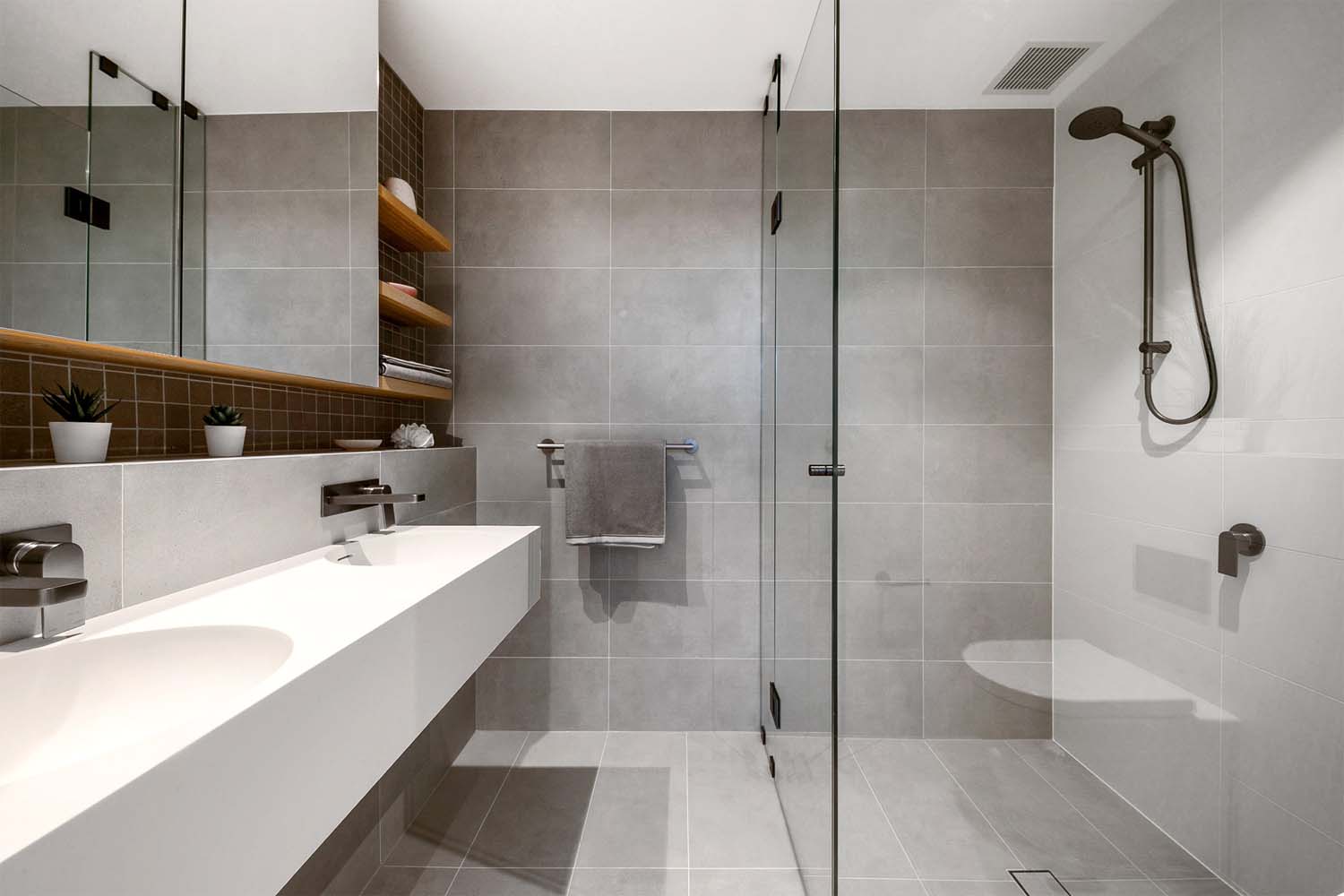
Stylish Interior Finishes
Next morning, you make breakfast in your open-plan kitchen, with its clever storage and plenty of free space. You love the island sink which means you can chat to family or guests while whipping up your culinary delights. The white engineered stone benchtops beautifully complement the timber cabinetry.
Each apartment comes with premium appliances, designer tap fittings and high-quality cabinetry. You’ve upgraded your interior finish and had a choice of 3 design schemes, Origin, Voyage, or Destiny.
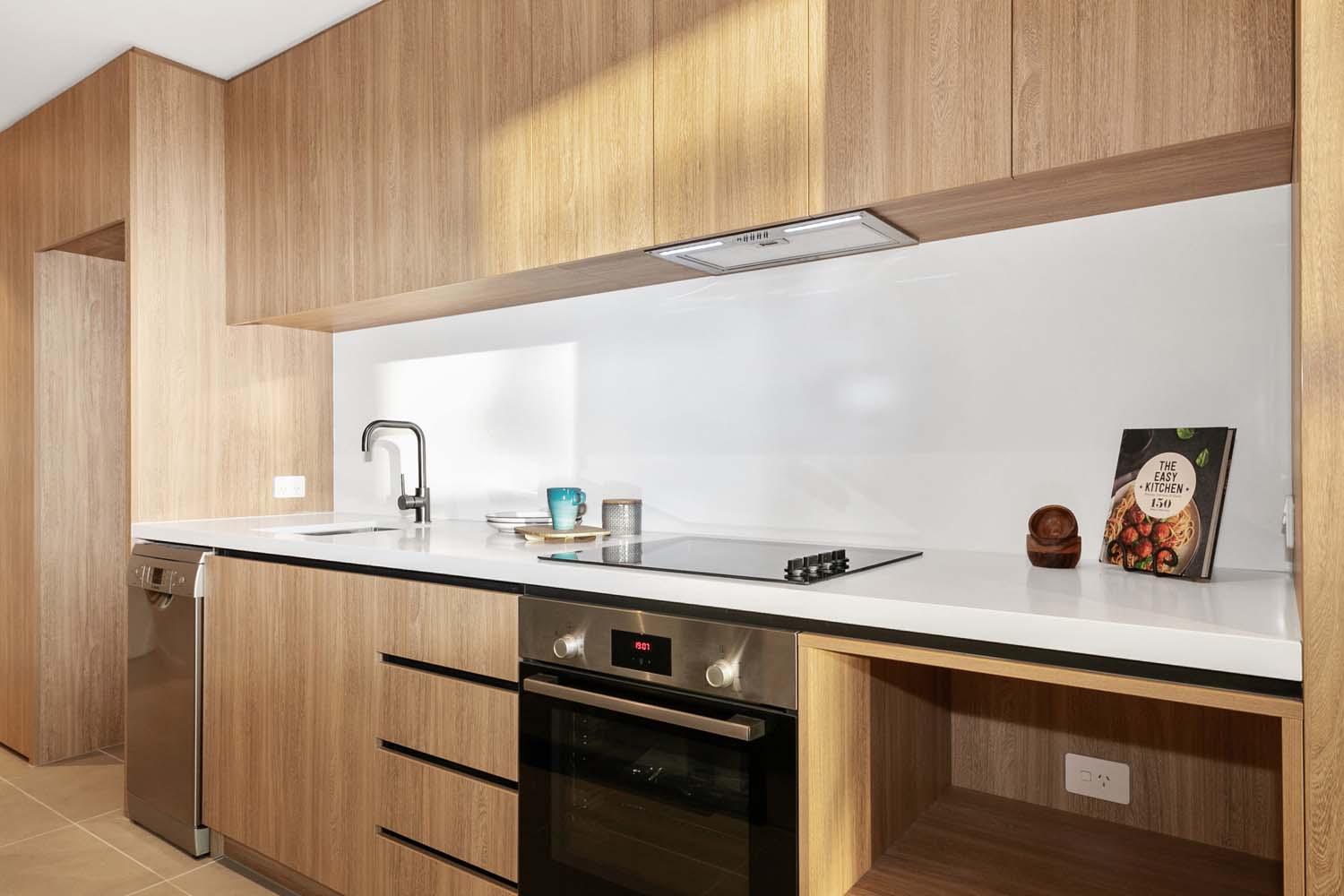
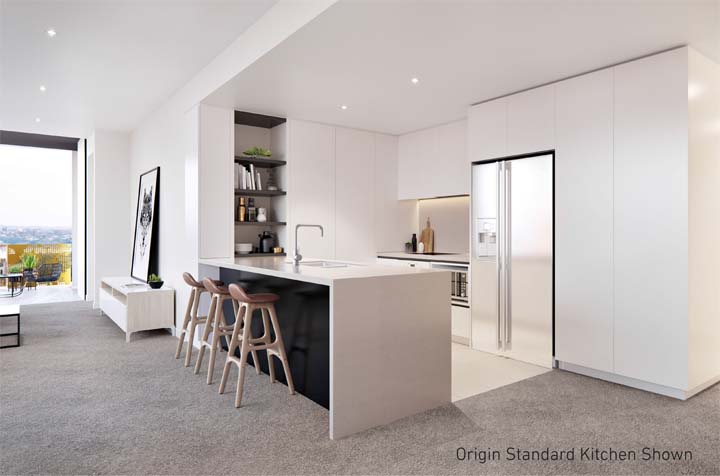
Origin Design
Origin encompasses clean lines and light finishes with contrasting elements for those who like the minimalist modern look. Timeless white cabinetry brings light to the kitchen and bathrooms. The dark accents set off the white cabinetry.
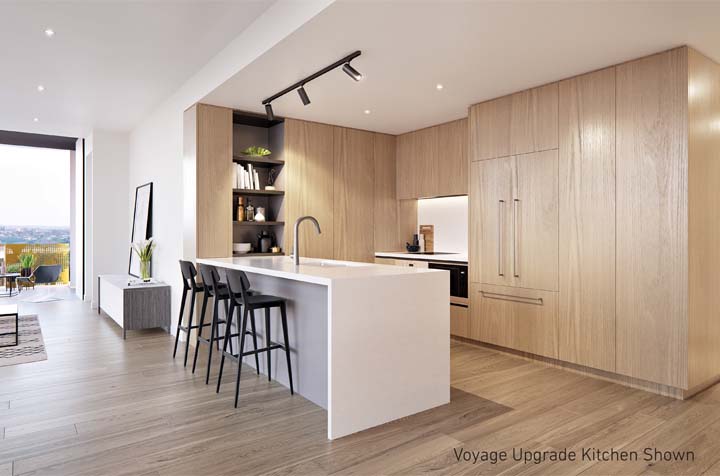
Voyage Design
Voyage has a rich natural look of timber cabinetry, contrasted with marble-look benchtops and splashback. It’s a classic design style that gives your apartment a warm and inviting feel.
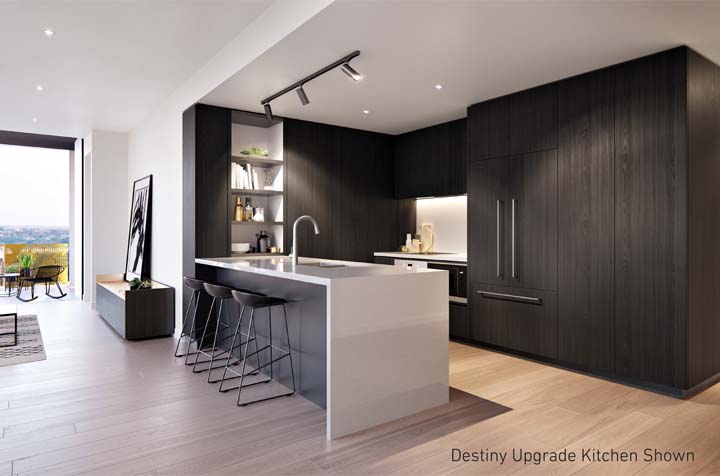
Destiny Scheme
Destiny is bold and confident. The dark cabinetry, combined with the concrete look benchtop and splashback, creates a sophisticated and striking look. For lovers of unique design.
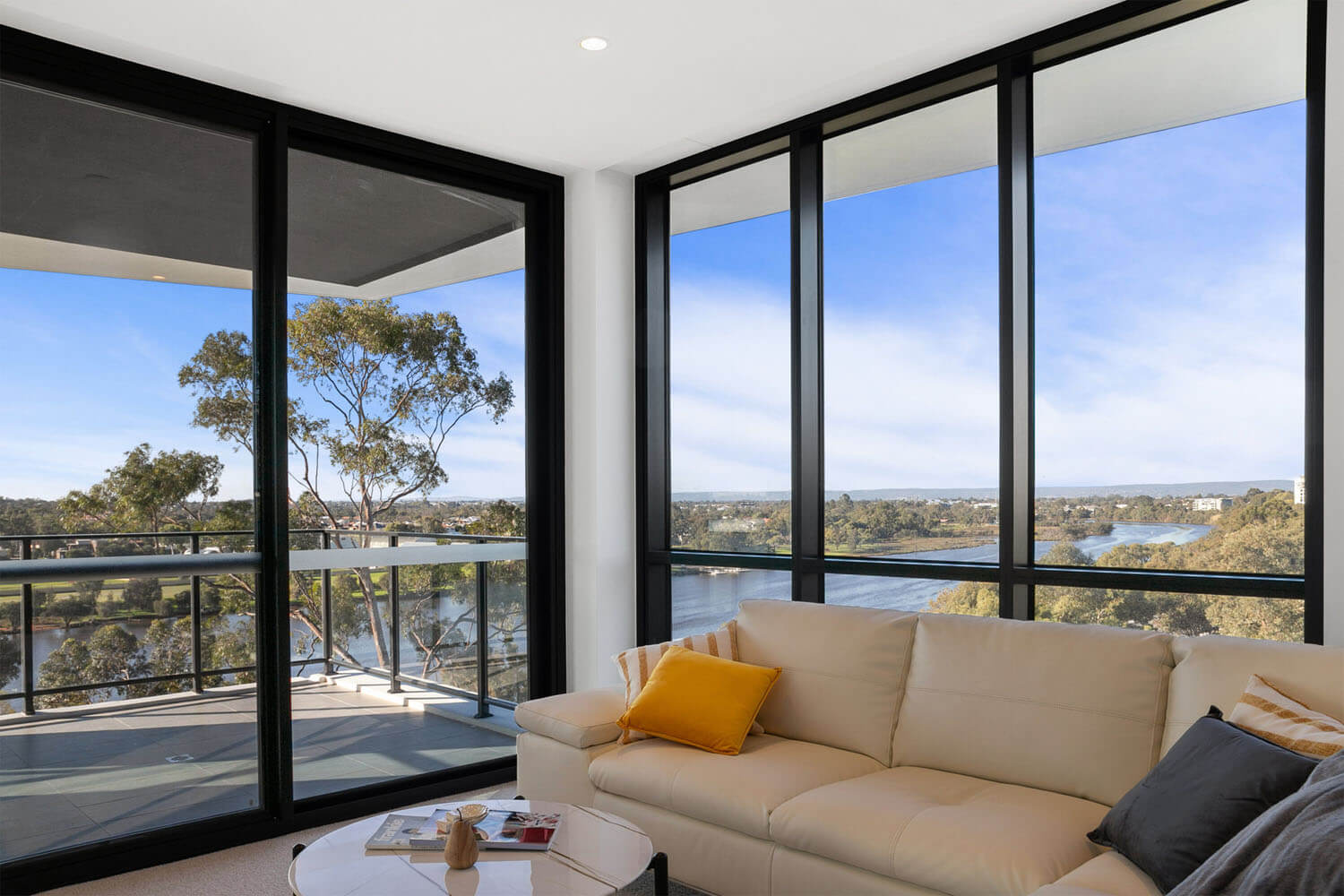
Security
- Video Intercom System Included.
- CCTV System provided including common areas and bin store surveillance.
- Fire Alarm and Smoke Detectors Included. To meet Australian Standards.
Exterior
- Floors and Concrete Slabs Concrete floor slab with various high quality floor and ceiling finishes.
- Landscaping Architecturally designed landscaped areas with a variety of soft and hard finishes.
- Privacy Screens Obscured glass screens where applicable.
Interior Apartment
- Balconies High quality rectified ceramic slip-resistant tiles.
- Air-Conditioning Reverse-cycle, ducted system to main living areas and bedrooms.
- Internal Doors Painted hollow-core door with designer handles.
Finishes
- Kitchen Floors Fully rectified 600 x 300 porcelain tiles.
- Bathroom and Ensuite Floor Fully vitrified porcelain floor tiles.
- Laundry Laminated finish cabinetry, overhead cupboard storage, swivel laundry mixer and stainless steel trough.
